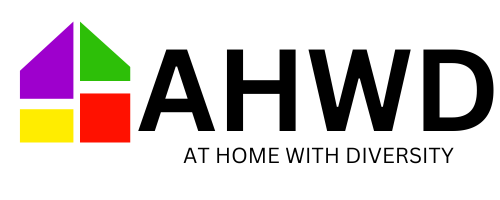


59 10th Street Oakland, CA 94607
424070242
5,001 SQFT
Multifamily
1912
Edwardian
Alameda County
Listed By
San Francisco Association Of Realtors
Last checked Dec 21 2024 at 11:04 AM GMT+0000
- Free-Standing Gas Oven
- Free-Standing Gas Range
- Free-Standing Refrigerator
- Gas Water Heater
- Water Heater
- Shape Regular
- Gas
- Individual
- Separate
- Wall Furnace
- Simulated Wood
- Tile
- Wood
- Off Street
- Total: 2
- 3
- 10,806 sqft
Estimated Monthly Mortgage Payment
*Based on Fixed Interest Rate withe a 30 year term, principal and interest only



Description