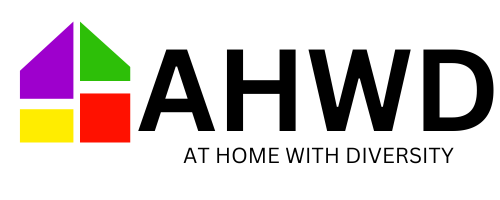


 bridgeMLS / Coldwell Banker Realty / Vivian Hung
bridgeMLS / Coldwell Banker Realty / Vivian Hung 1020 Jackson St 302 Oakland, CA 94607
41064402
10,191 SQFT
Condo
2006
Contemporary
Alameda County
Down Town
Listed By
bridgeMLS
Last checked Oct 29 2024 at 11:05 AM GMT+0000
- Full Bathroom: 1
- Washer
- Dryer
- Refrigerator
- Free-Standing Range
- Gas Range
- Disposal
- Dishwasher
- Laundry: In Unit
- Laundry: Washer
- Laundry: Dryer
- Stone Counters
- Breakfast Bar
- No Additional Rooms
- Elevator
- Refrigerator
- Range/Oven Free Standing
- Gas Range/Cooktop
- Garbage Disposal
- Dishwasher
- Counter - Stone
- Breakfast Bar
- Down Town
- Security Gate
- Fireplace: None
- Fireplace: 0
- Electric
- Ceiling Fan(s)
- None
- Dues: $658/Monthly
- Vinyl
- Tile
- Hardwood
- Roof: Unknown
- Sewer: Public Sewer
- Garage
- Garage Door Opener
- Below Building Parking
- Space Per Unit - 1
- Garage
- 845 sqft
Listing Price History
Estimated Monthly Mortgage Payment
*Based on Fixed Interest Rate withe a 30 year term, principal and interest only



Description