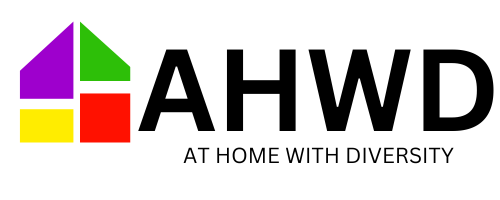

 bridgeMLS / Coldwell Banker / Terry Moore
bridgeMLS / Coldwell Banker / Terry Moore 2239 Blackstone Drive Walnut Creek, CA 94598
41093389
0.28 acres
Single-Family Home
1965
Traditional
Contra Costa County
Northgate
Listed By
bridgeMLS
Last checked Apr 19 2025 at 3:55 PM GMT+0000
- Full Bathrooms: 3
- Partial Bathroom: 1
- Family Room
- Formal Dining Room
- Stone Counters
- Updated Kitchen
- Laundry: Dryer
- Laundry: Hookups Only
- Laundry: Laundry Room
- Laundry: Washer
- Dishwasher
- Double Oven
- Disposal
- Gas Range
- Plumbed for Ice Maker
- Microwave
- Refrigerator
- Gas Water Heater
- Counter - Stone
- Dishwasher
- Double Oven
- Garbage Disposal
- Gas Range/Cooktop
- Ice Maker Hookup
- Microwave
- Refrigerator
- Updated Kitchen
- Northgate
- Regular
- Fireplace: 1
- Fireplace: Family Room
- Forced Air
- Ceiling Fan(s)
- Central Air
- In Ground
- Pool Cover
- Pool Sweep
- Solar Cover
- Pool/Spa Combo
- Hardwood
- Carpet
- Roof: Composition Shingles
- Utilities: Individual Gas Meter
- Sewer: Public Sewer
- Garage
- Attached
- Garage Door Opener
- 2
- 3,045 sqft
Estimated Monthly Mortgage Payment
*Based on Fixed Interest Rate withe a 30 year term, principal and interest only



Description