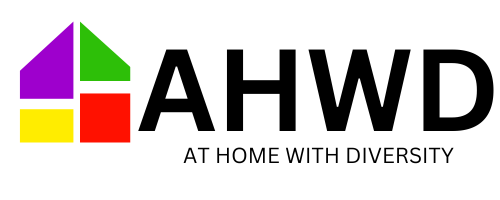


 bridgeMLS / Coldwell Banker / A.j. Cohen
bridgeMLS / Coldwell Banker / A.j. Cohen 508 Norfolk Pl Danville, CA 94506
41092721
9,040 SQFT
Single-Family Home
1992
Traditional
Hills, Mountain(s), Panoramic
San Ramon Valley (925) 552-5500
Contra Costa County
Bettencourt Rnch
Listed By
bridgeMLS
Last checked Apr 20 2025 at 1:56 AM GMT+0000
- Full Bathrooms: 3
- Family Room
- Formal Dining Room
- Breakfast Bar
- Counter - Solid Surface
- Tile Counters
- Eat-In Kitchen
- Central Vacuum
- Laundry: Laundry Room
- Dishwasher
- Disposal
- Gas Range
- Microwave
- Breakfast Bar
- Counter - Solid Surface
- Counter - Tile
- Dishwasher
- Eat In Kitchen
- Garbage Disposal
- Gas Range/Cooktop
- Microwave
- Bettencourt Rnch
- Level
- Premium Lot
- Fireplace: 2
- Fireplace: Family Room
- Fireplace: Living Room
- Forced Air
- Ceiling Fan(s)
- Central Air
- In Ground
- Community
- Dues: $312/Monthly
- Laminate
- Tile
- Carpet
- Roof: Tile
- Sewer: Public Sewer
- Garage
- Attached
- 2
- 2,436 sqft
Estimated Monthly Mortgage Payment
*Based on Fixed Interest Rate withe a 30 year term, principal and interest only




Description