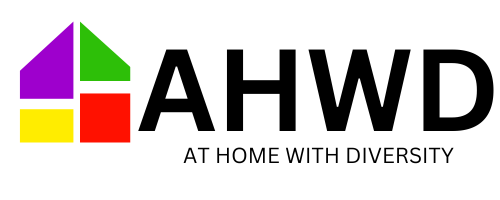


 MLSlistings Inc. / Coldwell Banker Realty / Timothy "Tim" Allen - Contact: 831-214-1990
MLSlistings Inc. / Coldwell Banker Realty / Timothy "Tim" Allen - Contact: 831-214-1990 4847 Bixby Creek Road Carmel, CA 93923
ML81973811
77.96 acres
Single-Family Home
2015
Forest / Woods, Mountains, Ocean, Water
432
Monterey County
Listed By
MLSlistings Inc.
Last checked Apr 18 2025 at 1:18 PM GMT+0000
- Full Bathrooms: 2
- Half Bathrooms: 3
- Washer / Dryer
- Cooktop - Gas
- Countertop - Marble
- Dishwasher
- Freezer
- Garbage Disposal
- Island
- Microwave
- Pantry
- Refrigerator
- Fireplace: Living Room
- Fireplace: Other Location
- Fireplace: Outside
- Foundation: Concrete Perimeter
- Radiant
- Central Ac
- Hardwood
- Stone
- Roof: Metal
- Utilities: Public Utilities, Water - Well - Shared
- Sewer: Septic Connected
- Parking Area
- Room for Oversized Vehicle
- 1
- 9,325 sqft
Estimated Monthly Mortgage Payment
*Based on Fixed Interest Rate withe a 30 year term, principal and interest only
Listing price
Down payment
Interest rate
%Properties with the
 icon(s) are courtesy of the MLSListings Inc.
icon(s) are courtesy of the MLSListings Inc. Listing Data Copyright 2025 MLSListings Inc. All rights reserved. Information Deemed Reliable But Not Guaranteed.




Description